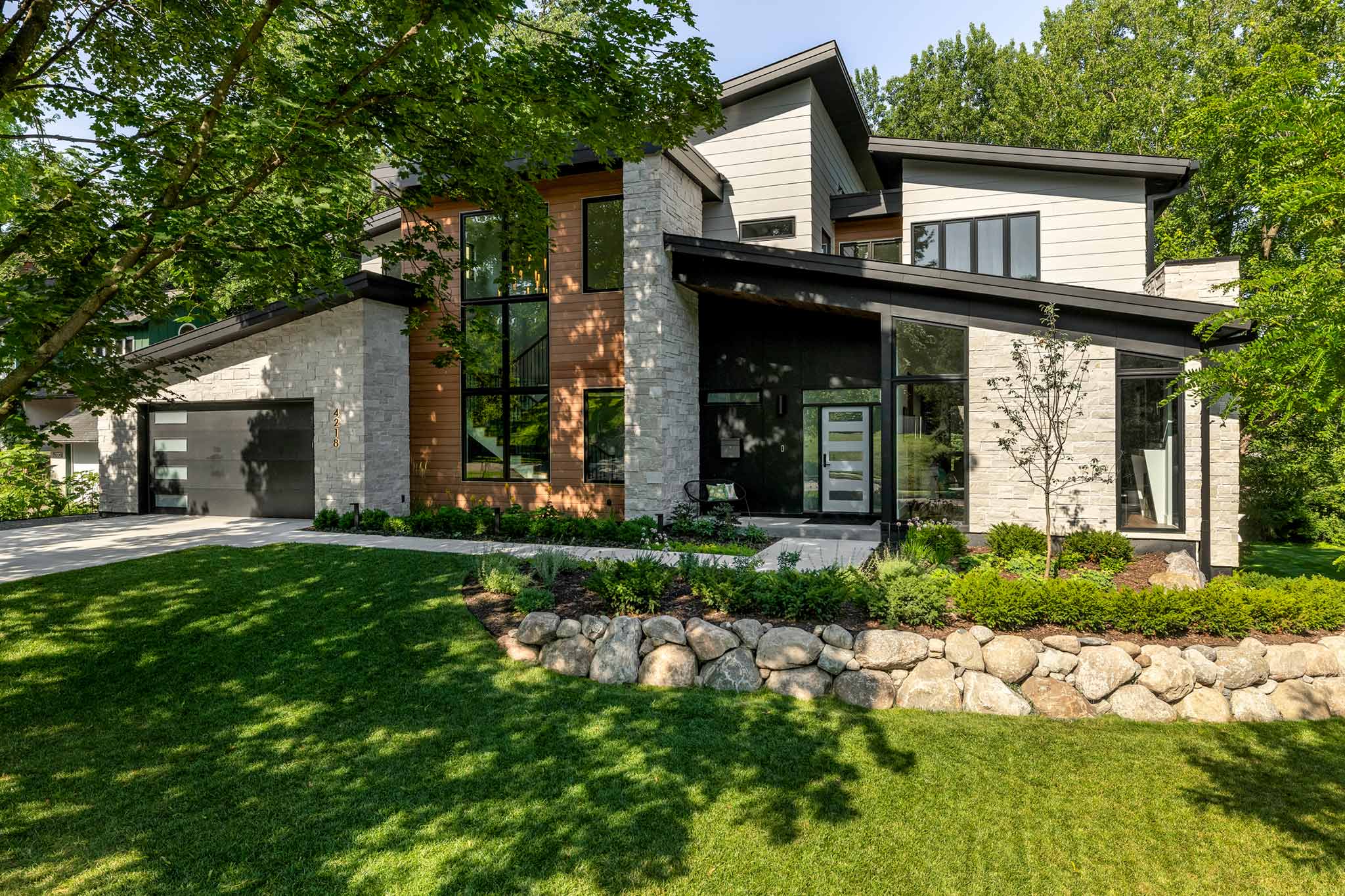
Modern Chromatic
Let’s be honest: Modern home design exchanges color and personality for shades of greige. This home’s interior turns that trend on its head, bringing a different pop of color and
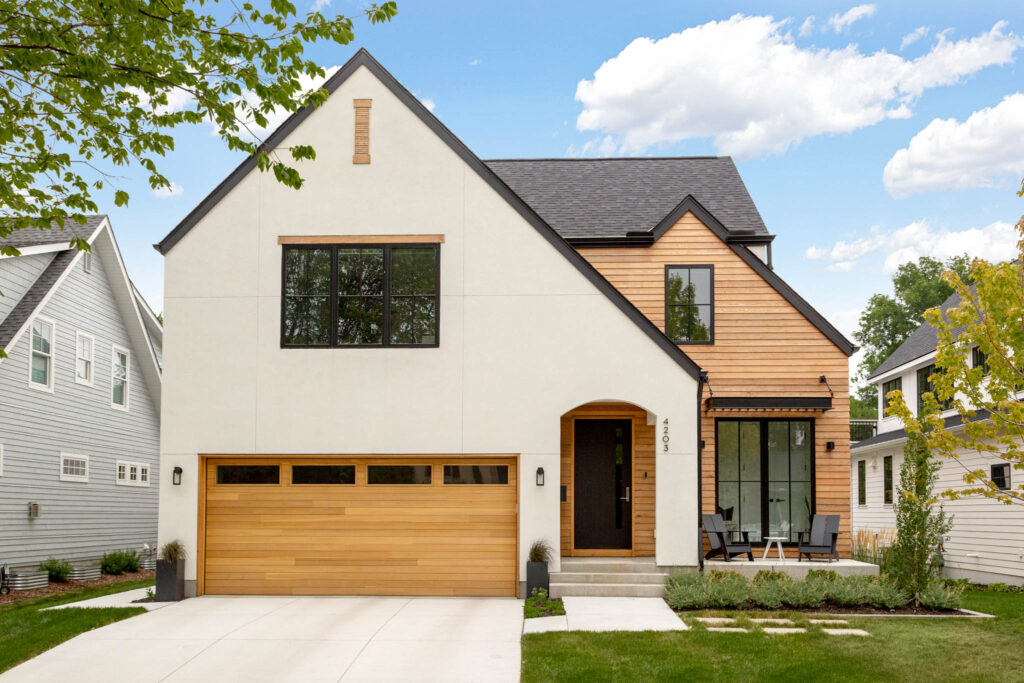

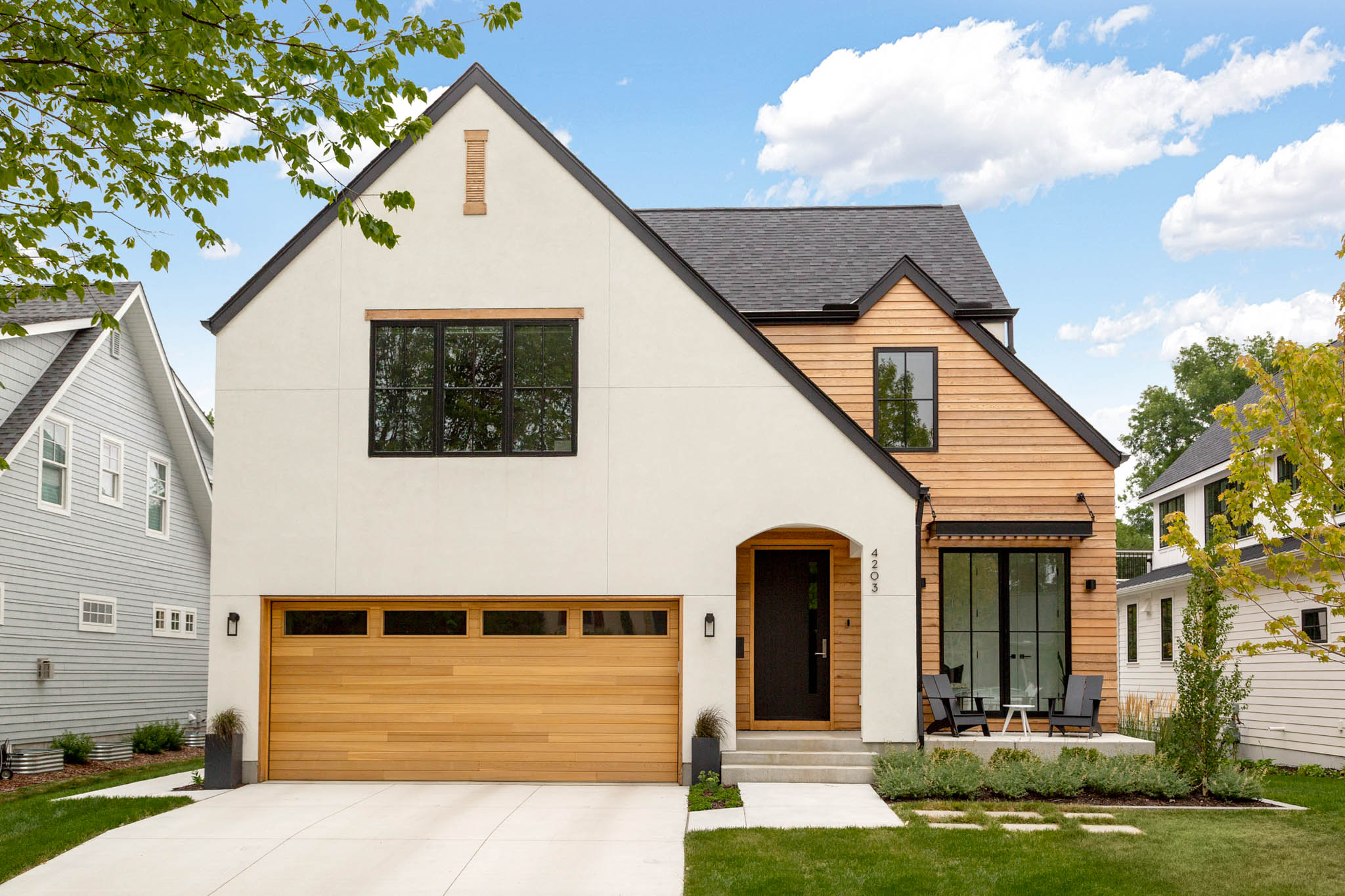

Let’s be honest: Modern home design exchanges color and personality for shades of greige. This home’s interior turns that trend on its head, bringing a different pop of color and
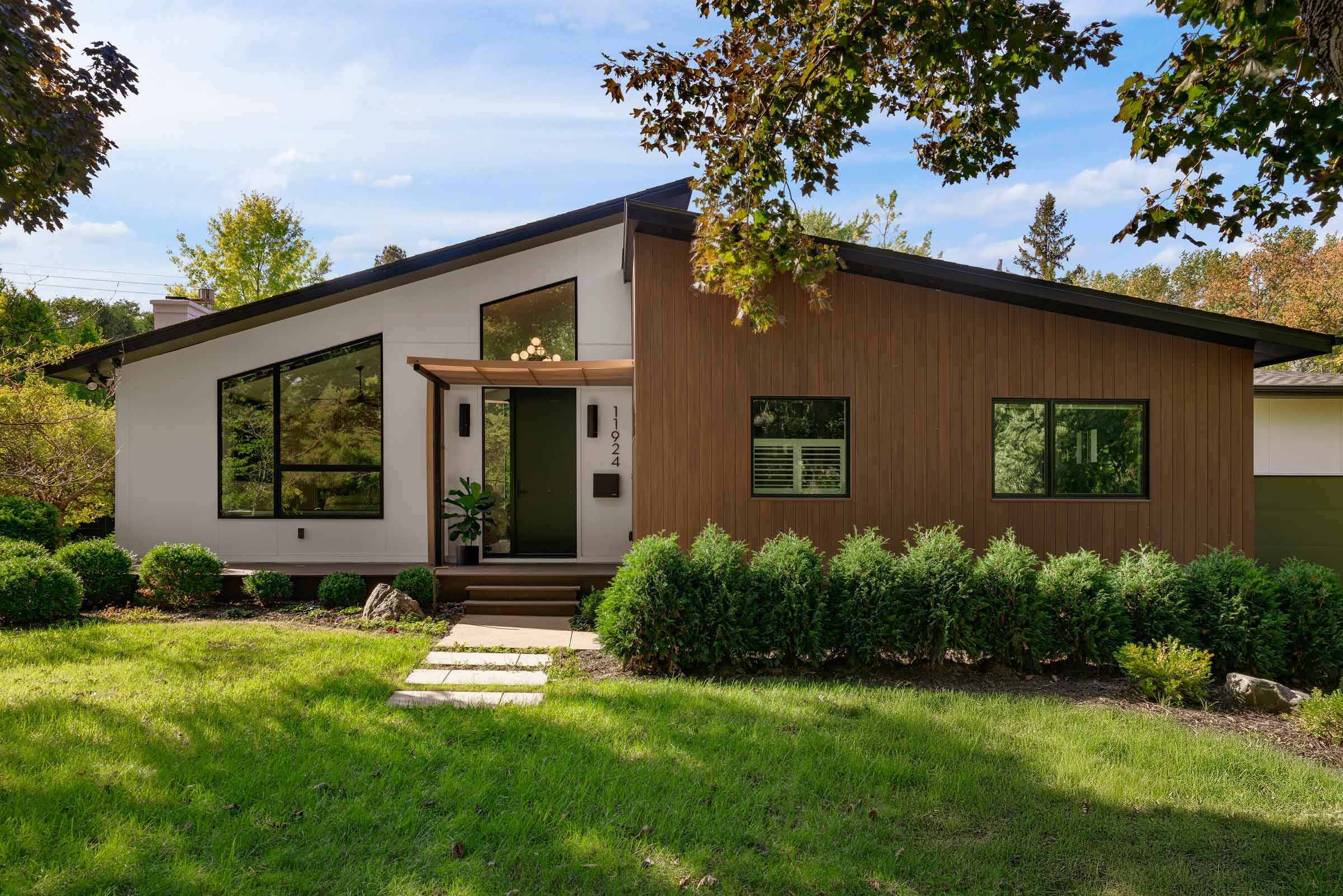
The owners of this Minnetonka residence loved their private hilltop lot, but the house itself was dark, dated, and poorly suited to their lifestyle. “We had a vision of the
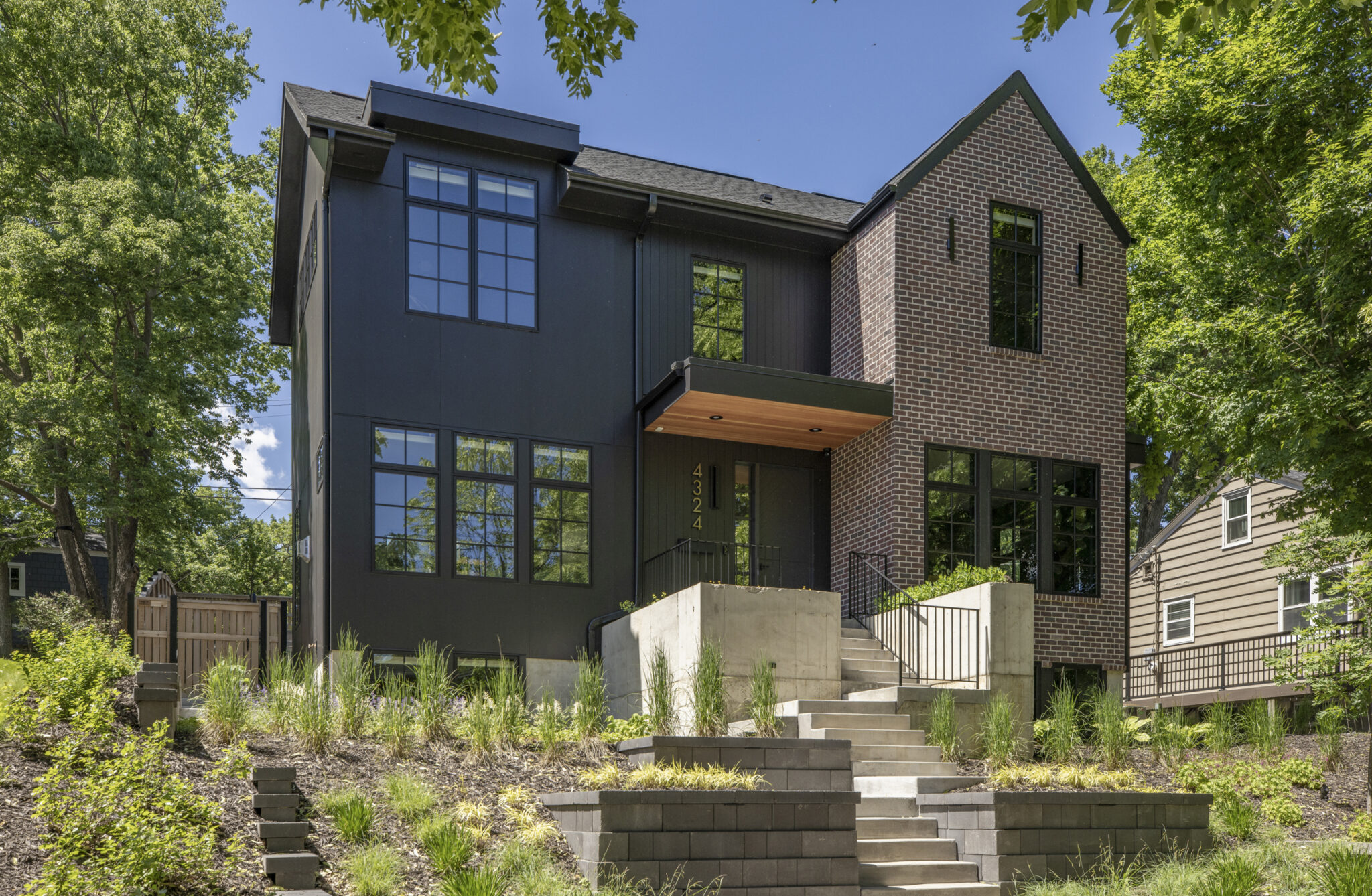
Located in the sought-after Linden Hills neighborhood of Minneapolis, this transitional-modern new build features a unique layout and one-of-a-kind design. The hilly site posed a challenge and opportunity for our
