Portfolio
Featured Home
Modern Chromatic
Let’s be honest: Modern home design exchanges color and personality for shades of greige. This home’s interior turns that trend on its head, bringing a different pop of color and emotion
Portfolio
Featured Home
Modern Chromatic
Let’s be honest: Modern home design exchanges color and personality for shades of greige. This home’s interior turns that trend on its head, bringing a different pop of color and emotion into every room.
After packing their bags and moving
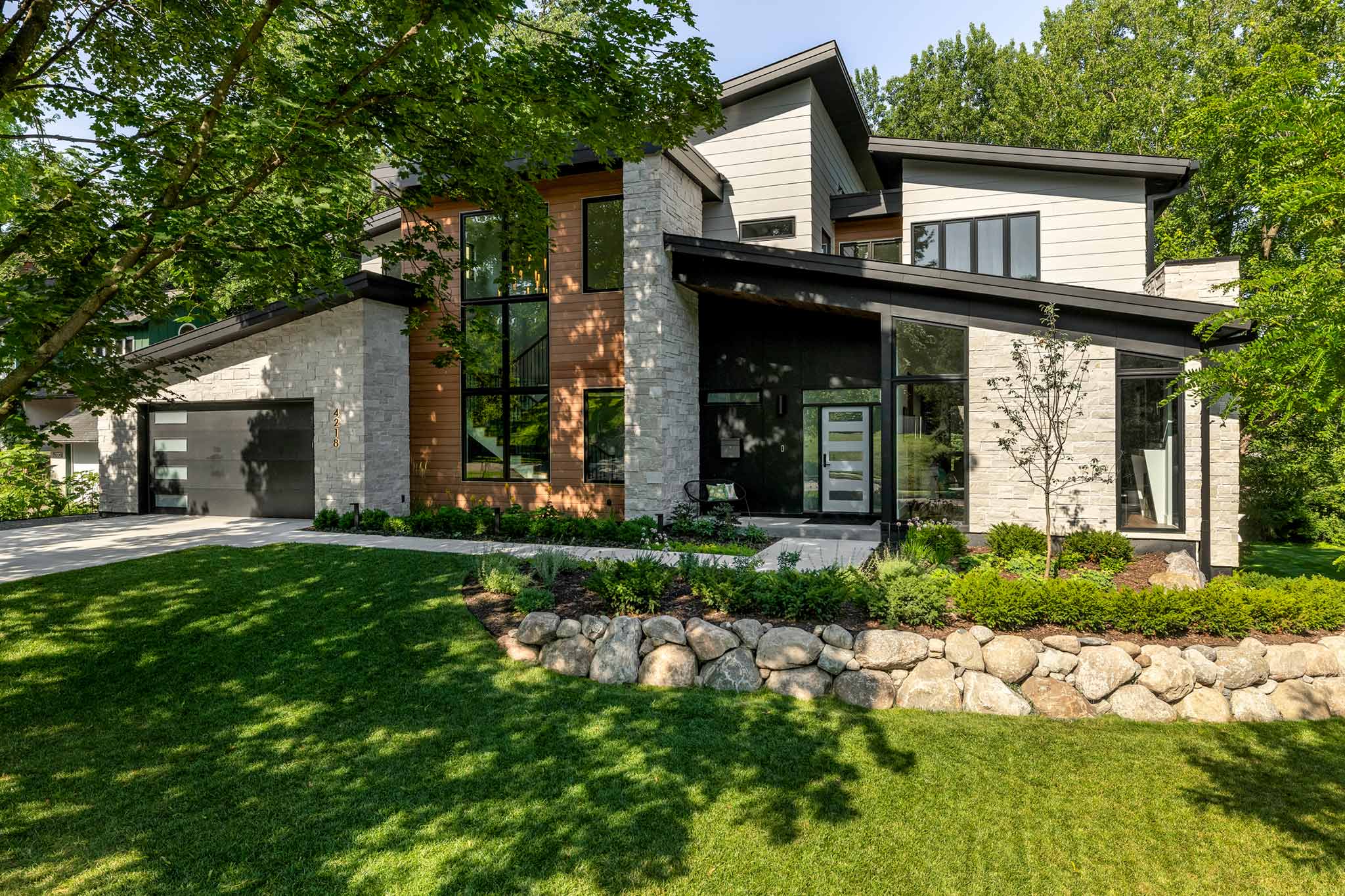
Modern Chromatic
Let’s be honest: Modern home design exchanges color and personality for shades of greige. This home’s interior turns that trend on its head, bringing a different pop of color and
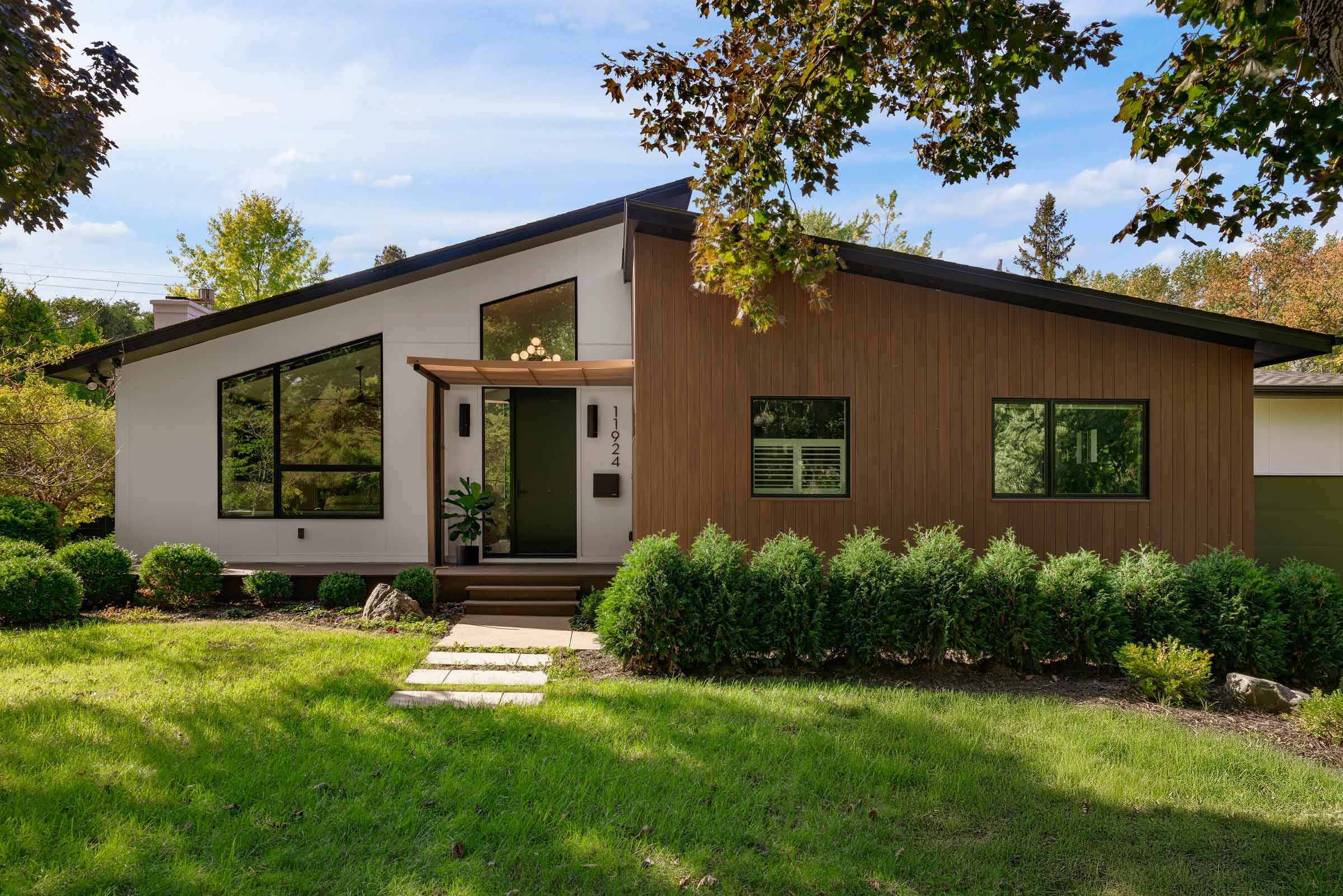
Midcentury Japandi
The owners of this Minnetonka residence loved their private hilltop lot, but the house itself was dark, dated, and poorly suited to their lifestyle. “We had a vision of the
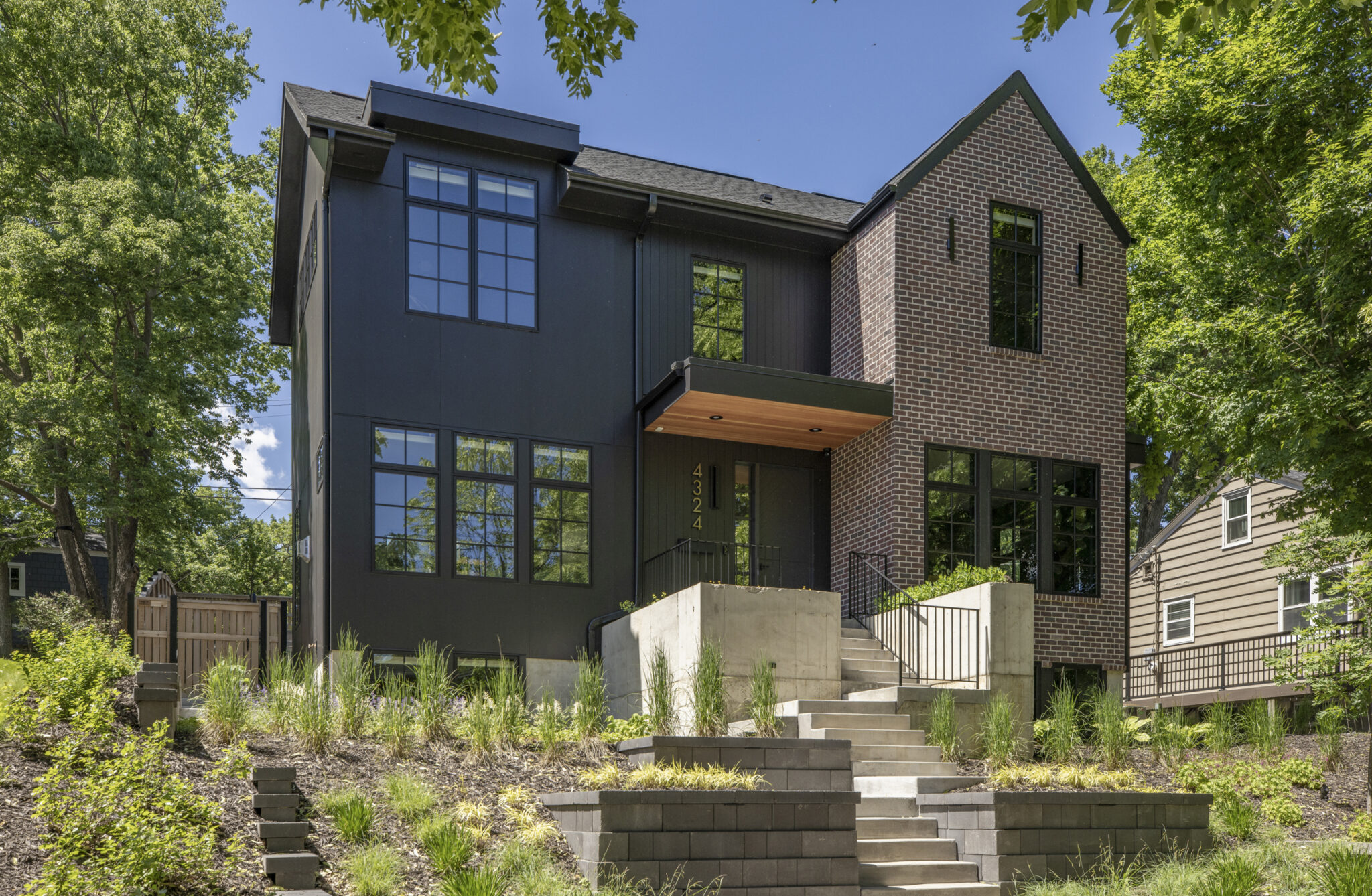
Ewing Oasis
Located in the sought-after Linden Hills neighborhood of Minneapolis, this transitional-modern new build features a unique layout and one-of-a-kind design. The hilly site posed a challenge and opportunity for our
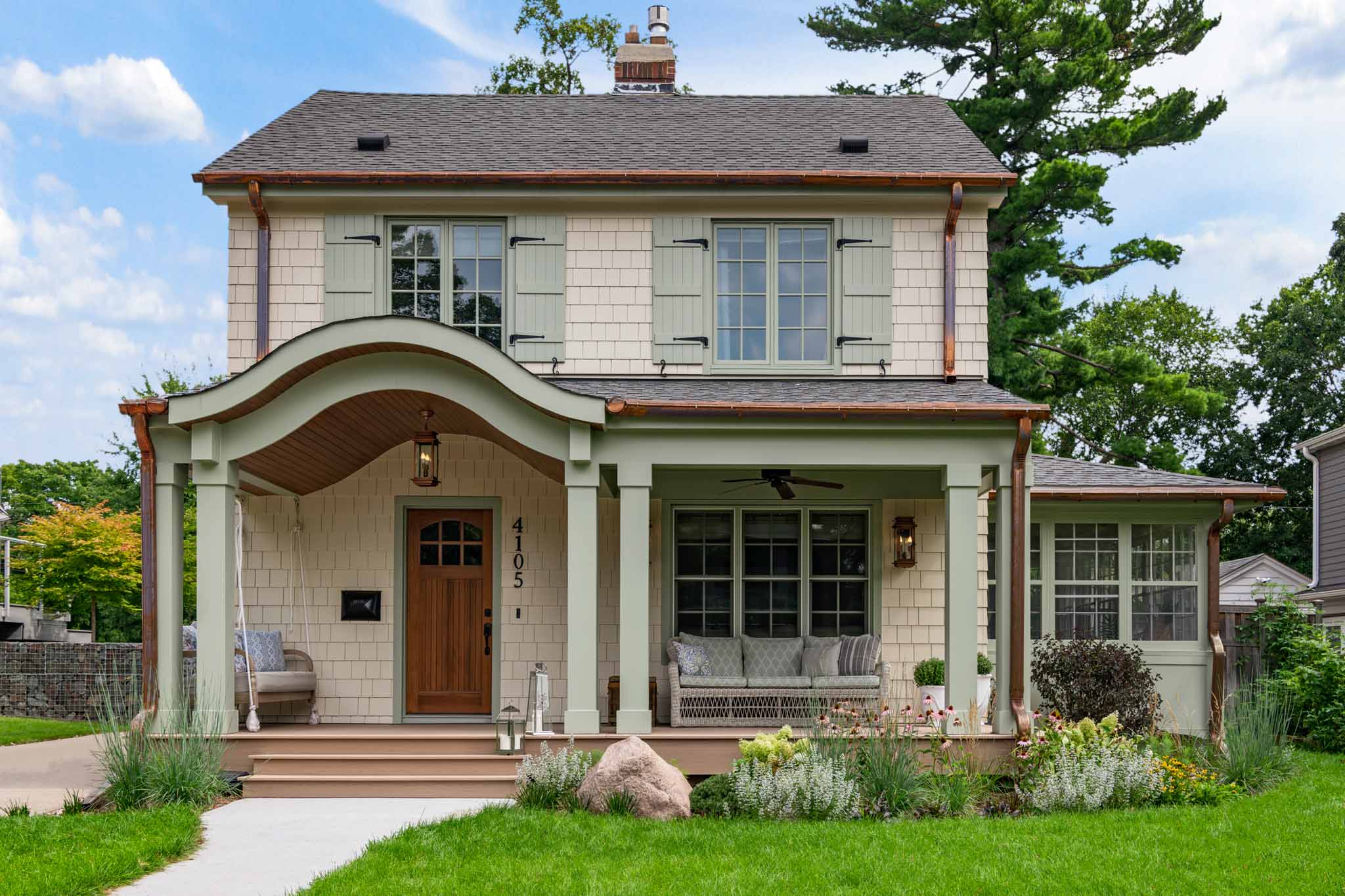
Shaking Off the Stucco
When this family bought this home, it was half original and half new addition from the early 2000’s.
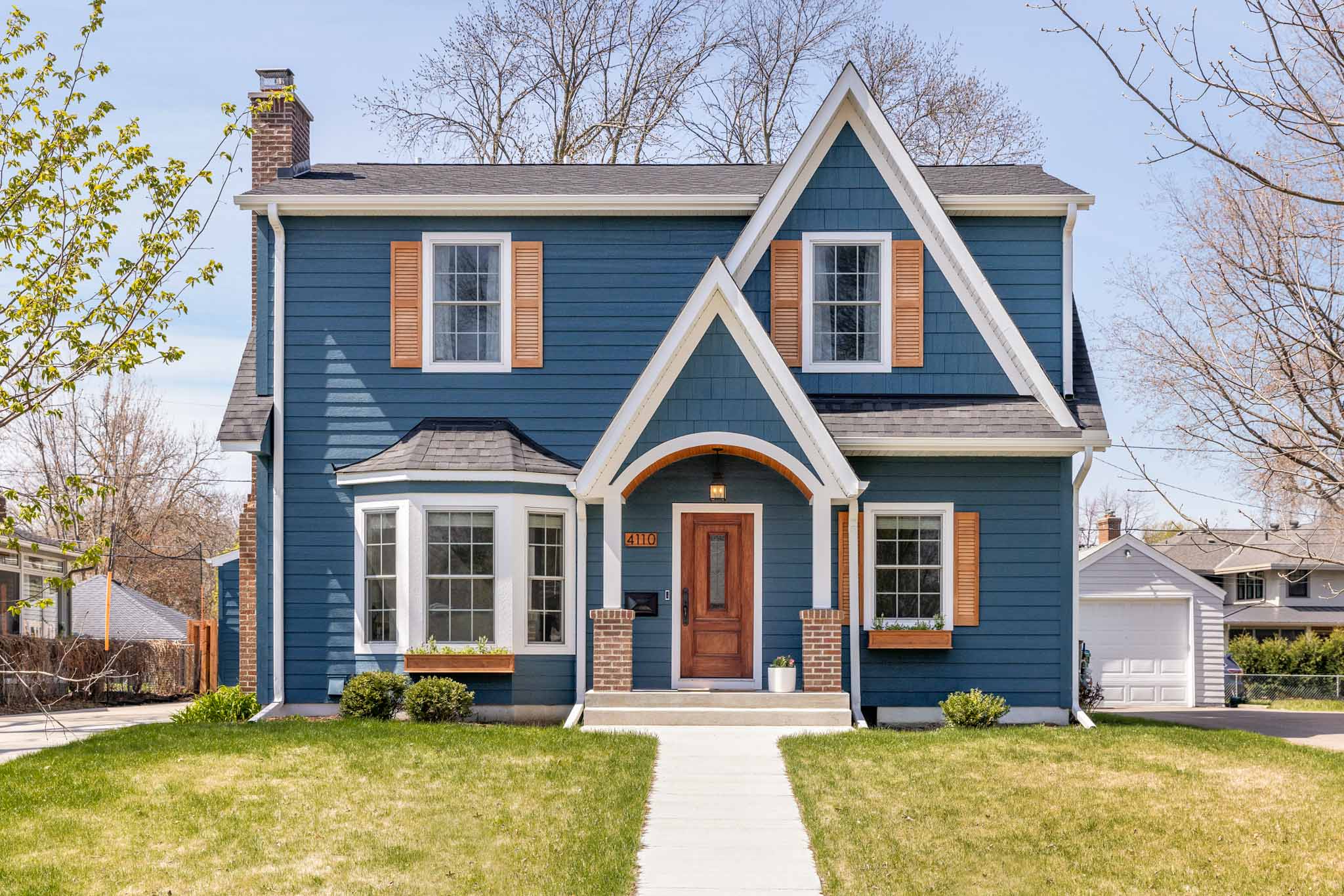
Raleigh Transformation
Nestled in a quaint neighborhood, this 1 1/2 story home has undergone a significant renovation to cater to the needs of a growing family and their beloved large dog.

Modern English Cottage
The homeowners couldn’t be happier with their new kitchen, the additional space gained with the removal of the wall in the kitchen, and so much more! Originally a typical story-and-a-half

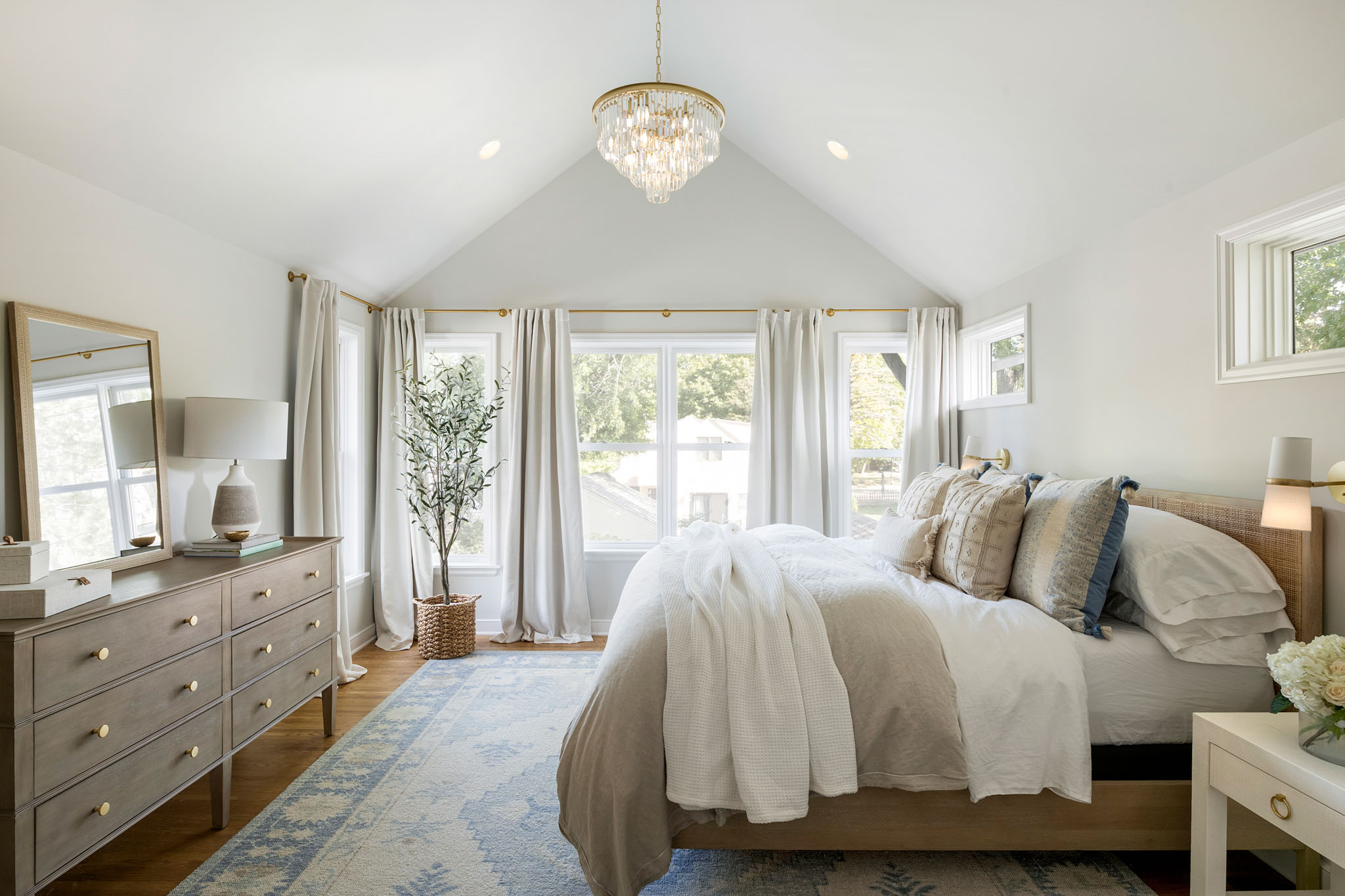
Preserving Charm
This busy family was expanding and needed space for kids and working from home. They love the neighborhood but couldn’t find a larger house that fit their needs. It was
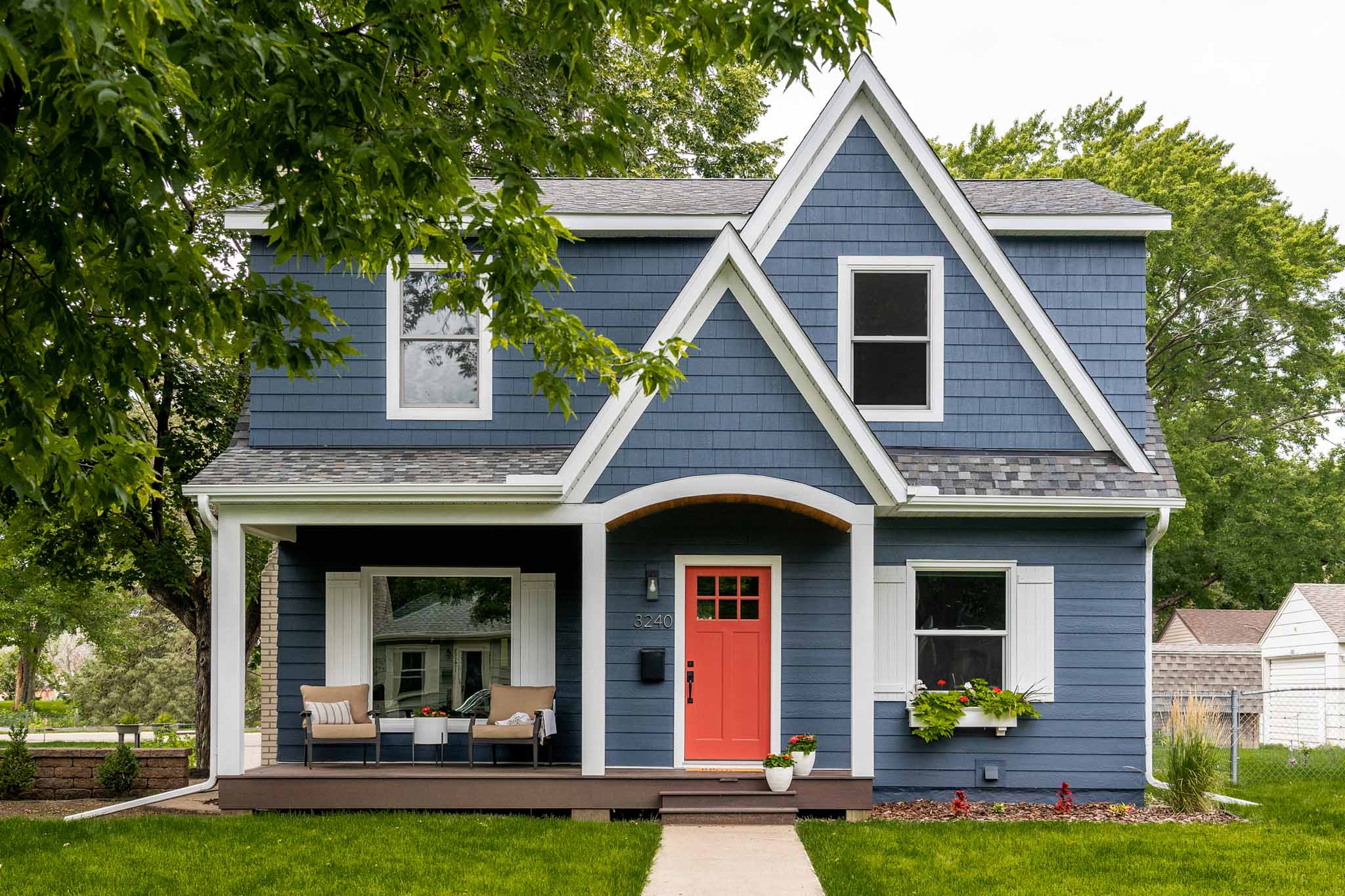
A Level Up in Lenox
True to its name, we started by “popping the top” and converting the existing attic into a proper second level. This not only created more square footage, but it also
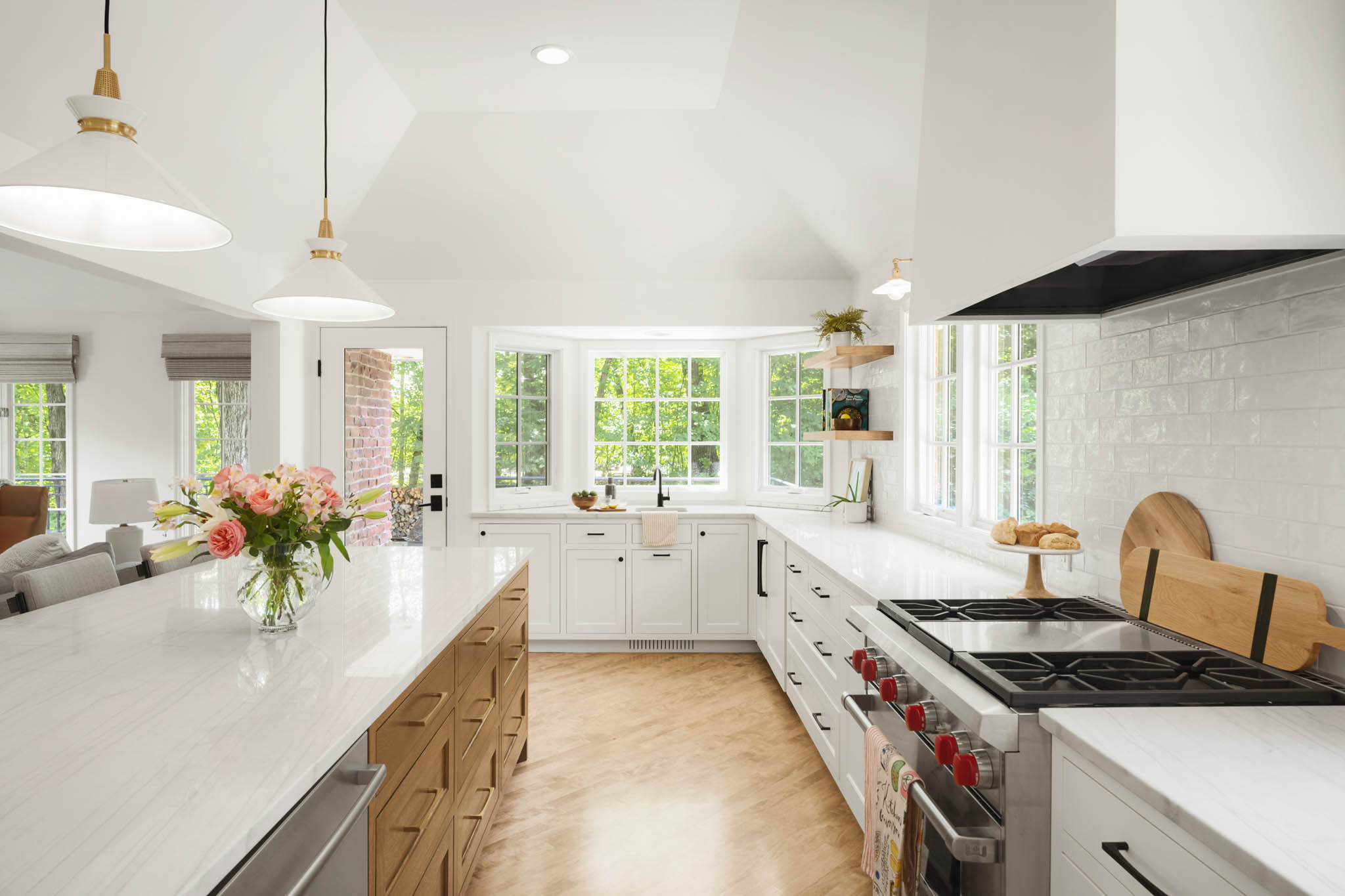
Behind the Wallpaper
Like many families, the pandemic brought light for our client’s desire to have more space for their kids to grow up. Finding their dream location, the home’s clinker brick exterior
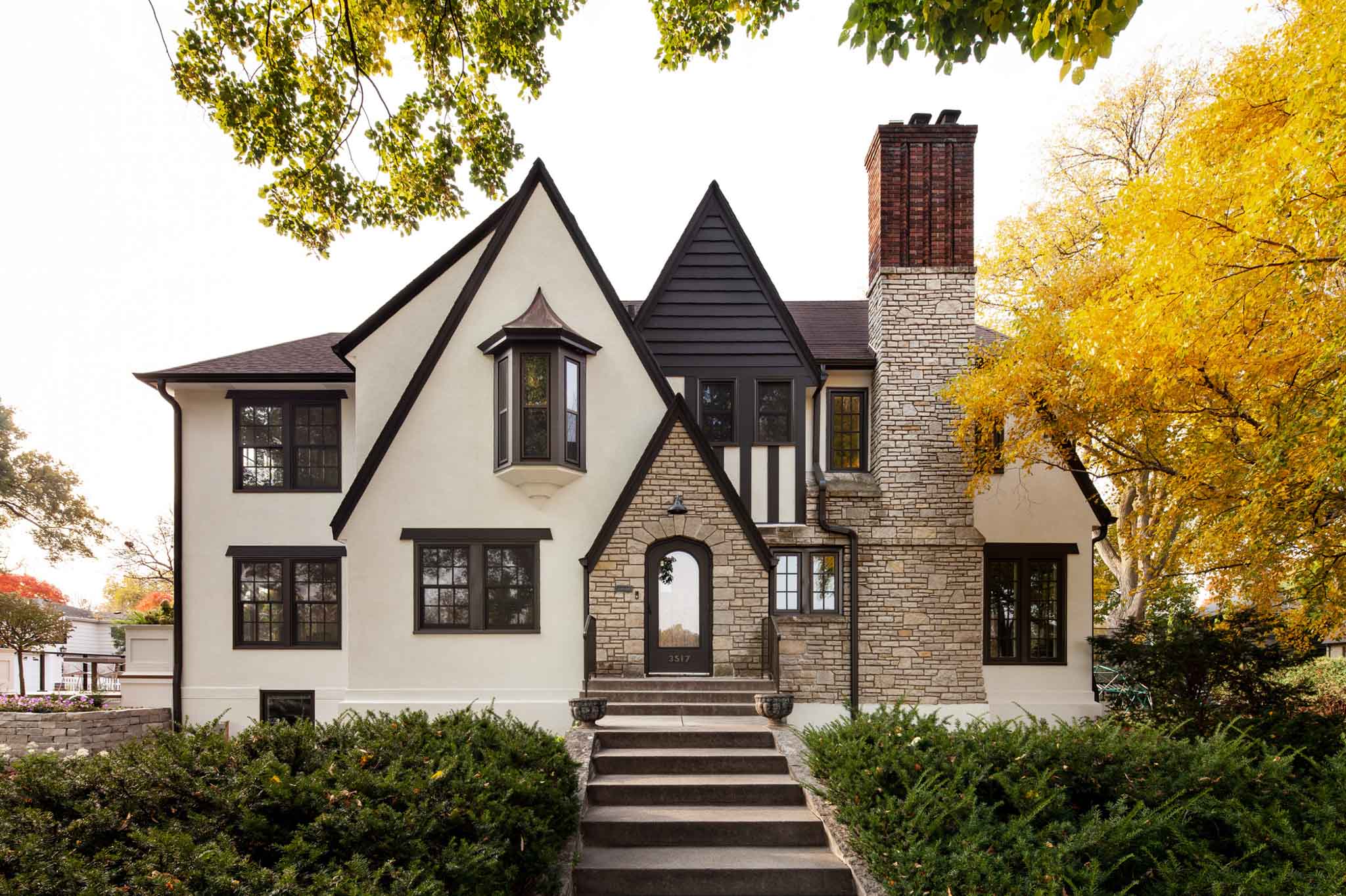
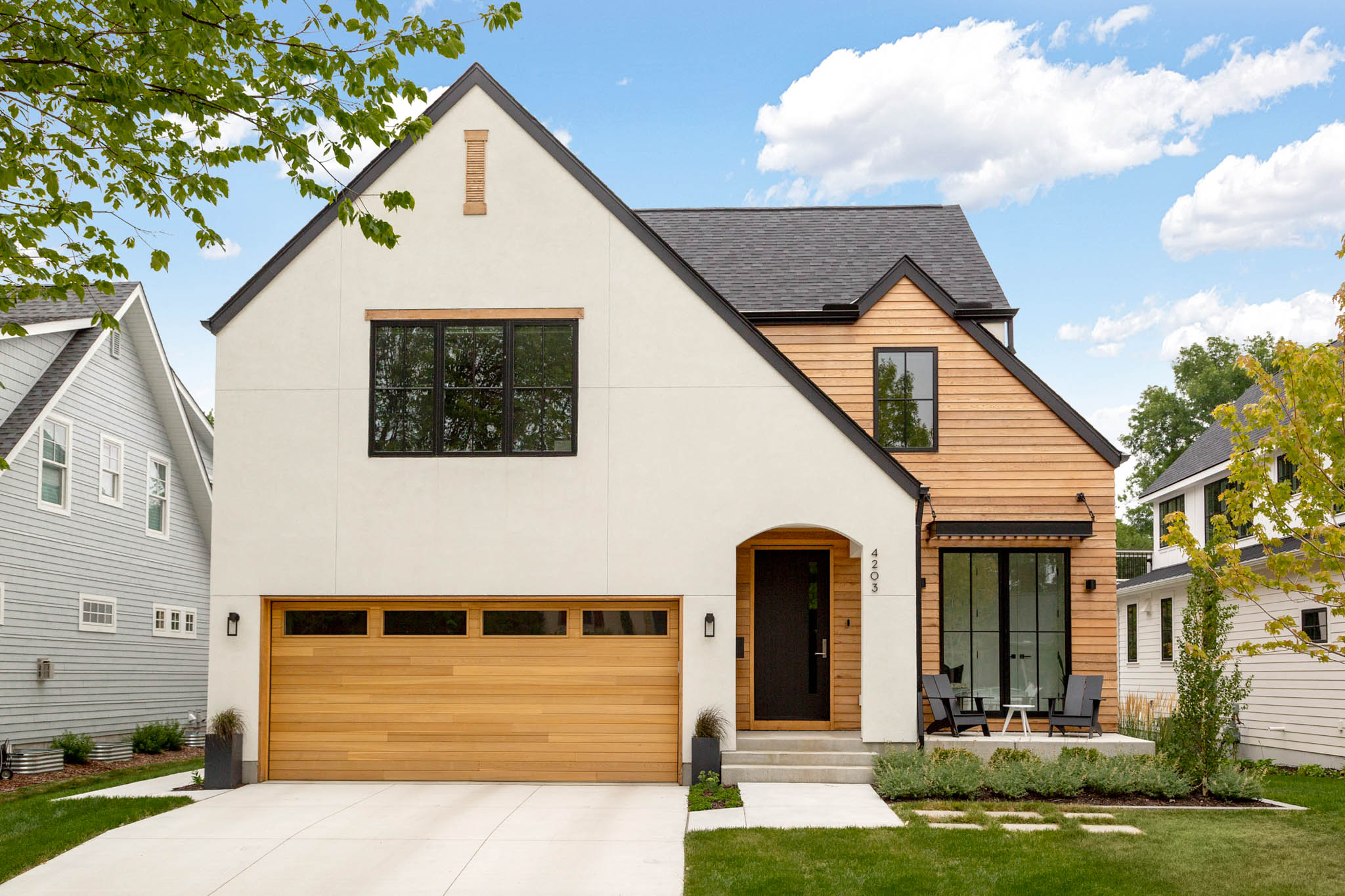
Modern Tudor
Embracing their Colorado roots, the owners of this Minneapolis home envisioned a seamless indoor-outdoor living space. They partnered with our team to transform their dream into reality in the Linden
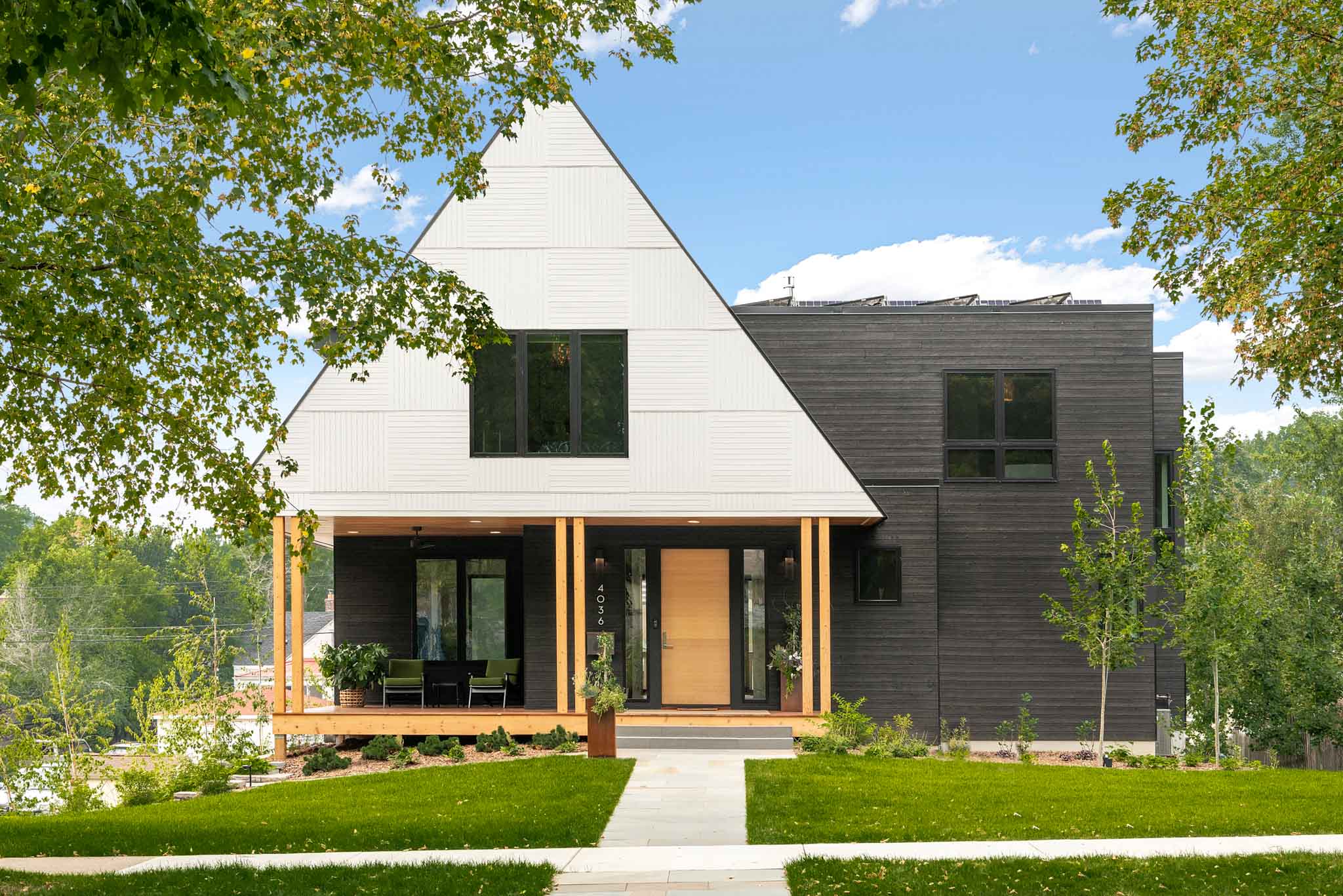
Modern Japandi
Borrowing influences from both Japanese and Scandinavian design, the home showcases clean lines and simplistic features while incorporating natural elements and textures. Shou sugi ban siding, stone accent walls, organic
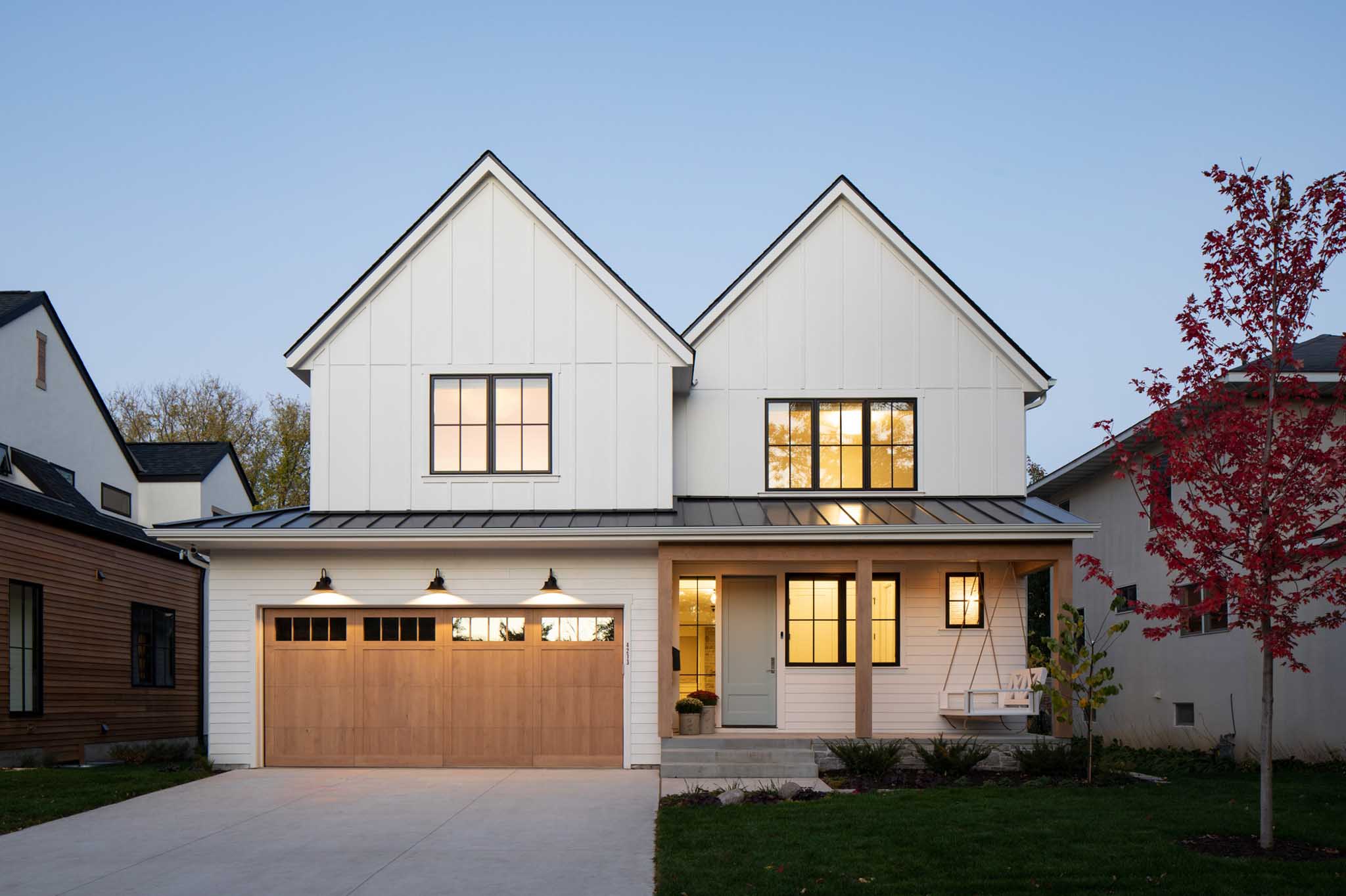
Coastal Farmhouse
Paying homage to classic East Coast style, this Linden Hills oasis features an open-concept main level perfect for entertaining, with resawn timber beams, flat-black metal accents, and white oak floors.
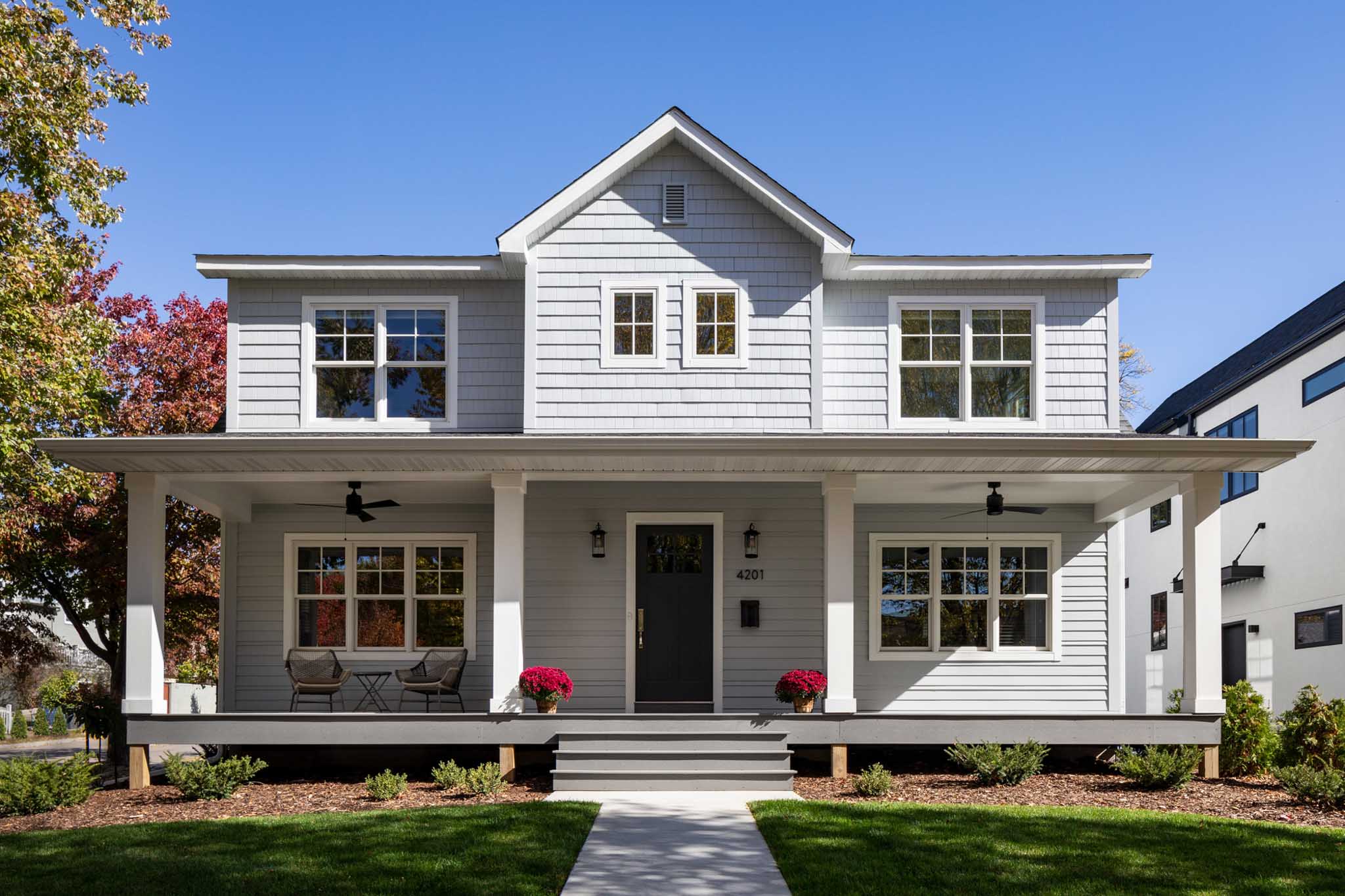
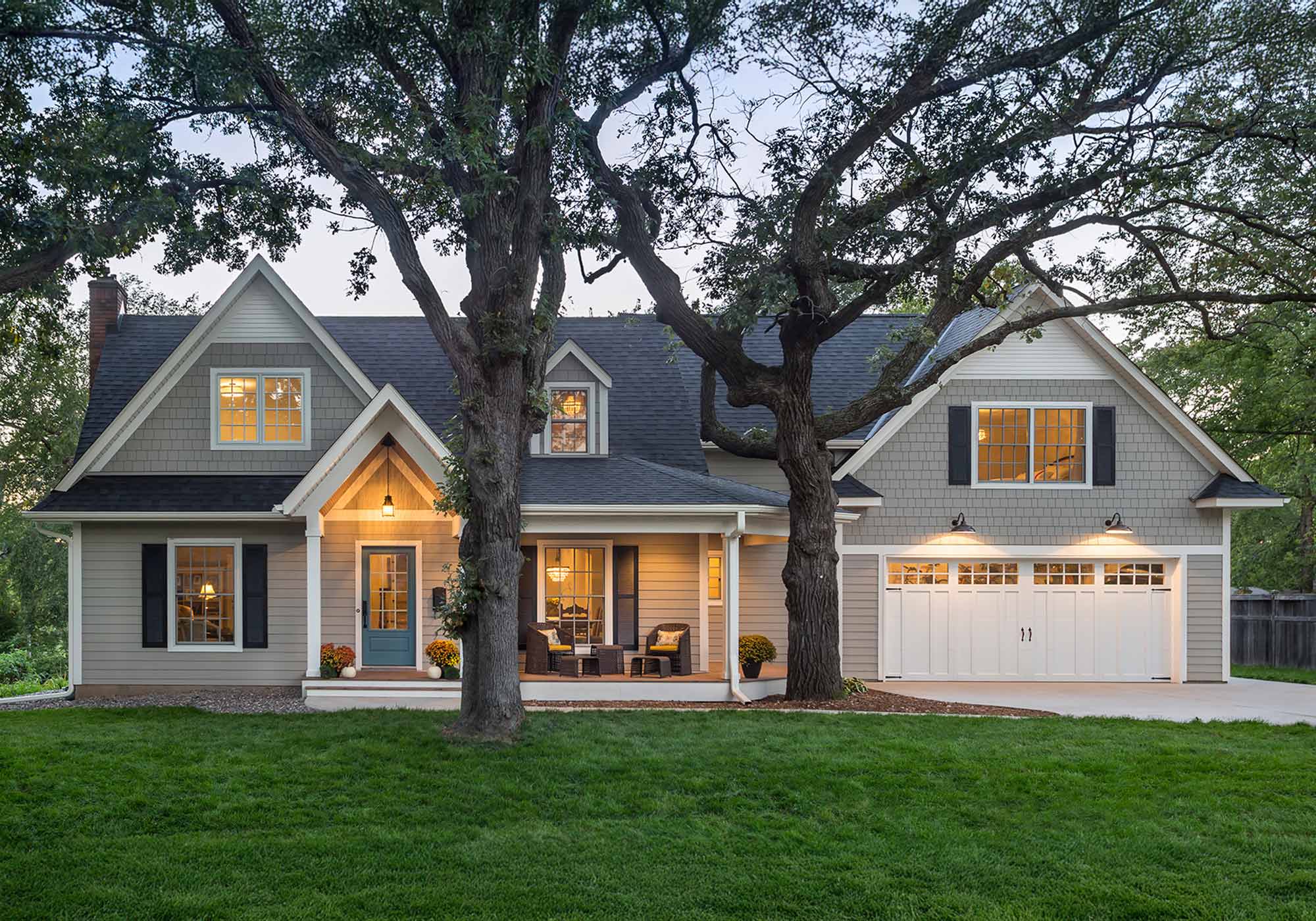
Nest in the Trees
The original 1939 Cape Cod was charming but a bit lonely on the wide, quarter acre lot. With a fourth child on the way, the couple longed for the convenience
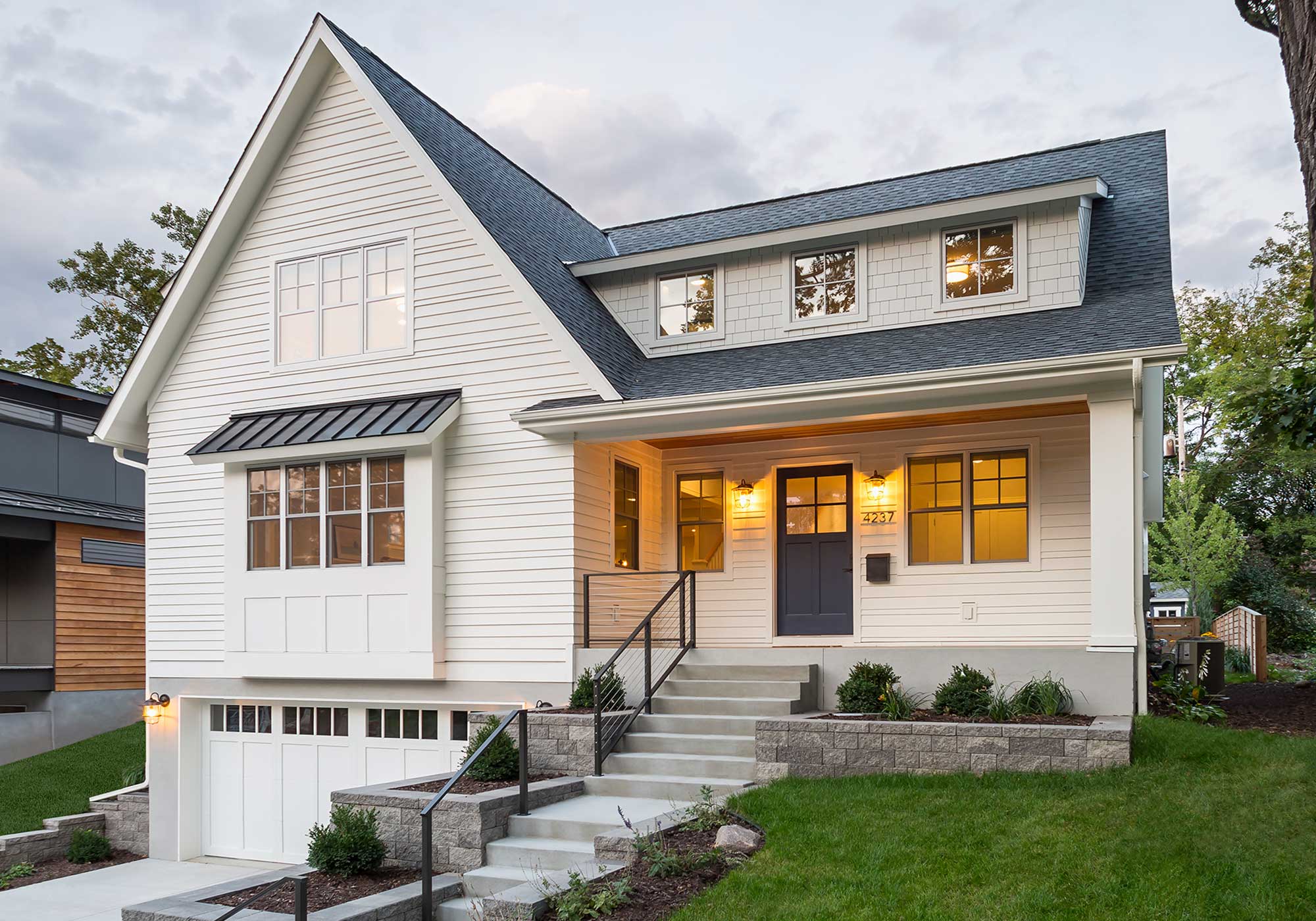
Modern Farmhouse
This design embodies a modern farmhouse exterior with an open concept floor plan and nautical mid century influence on the interior. From top to bottom, this home was completely customized
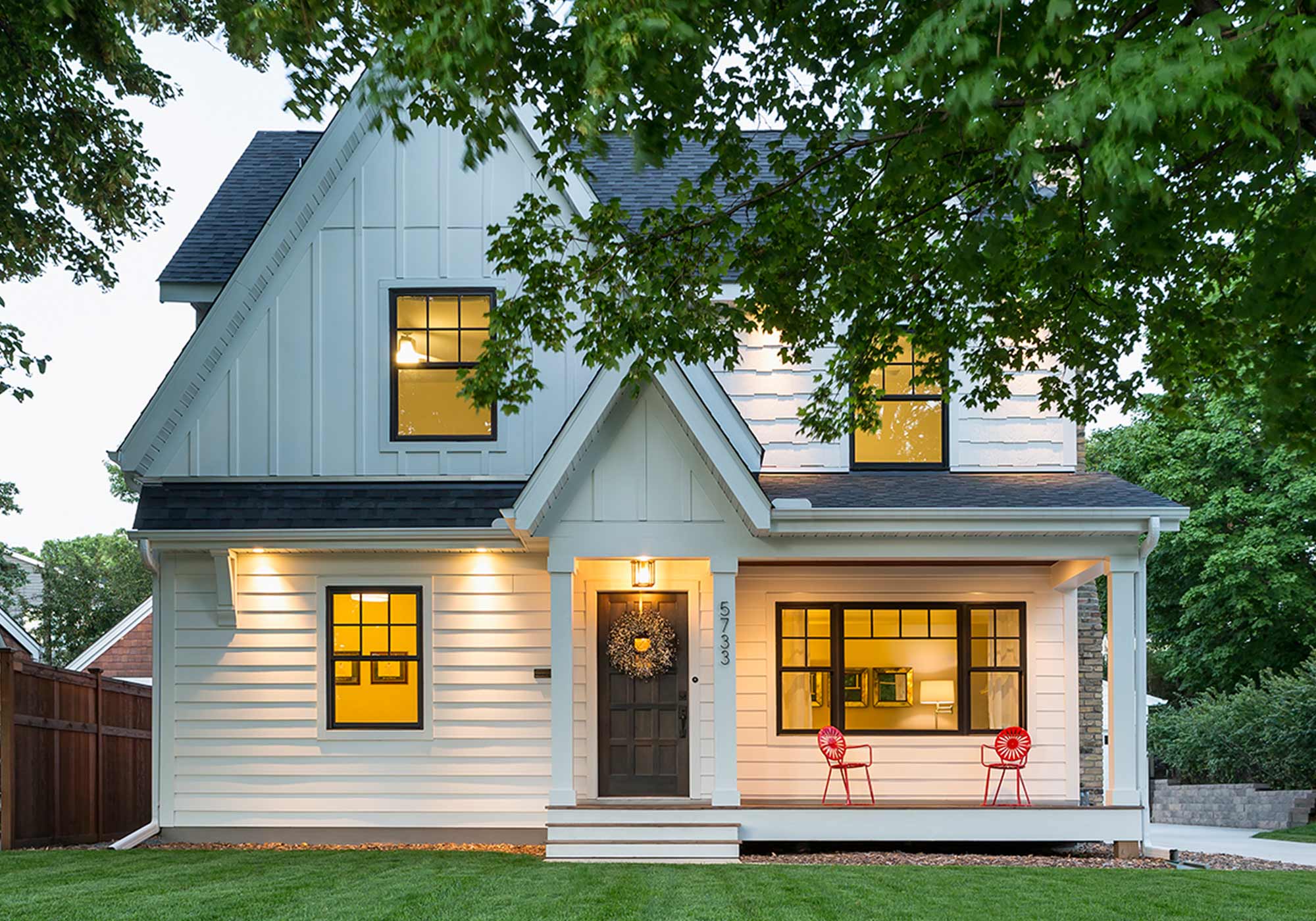
A Blank Canvas
The homeowners loved the location of their small Cape Cod home, but they didn’t love its limited interior space. A 10′ addition along the backside of the home and a
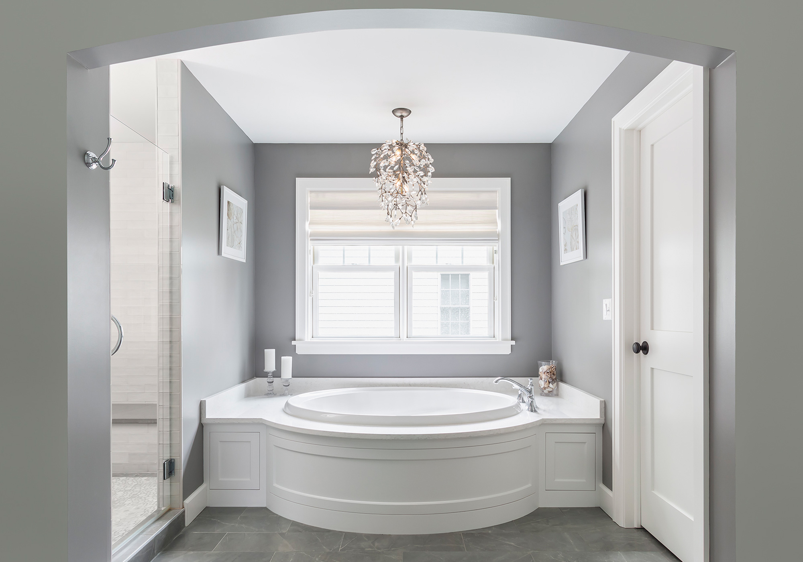
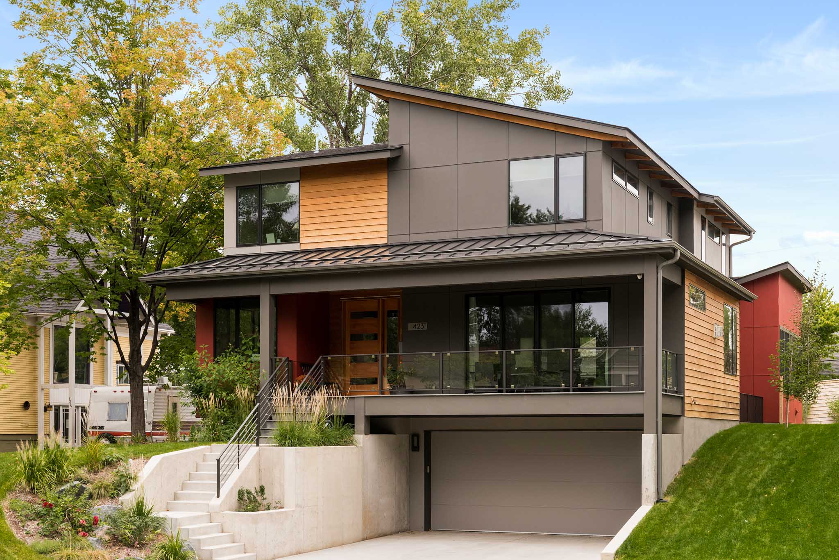
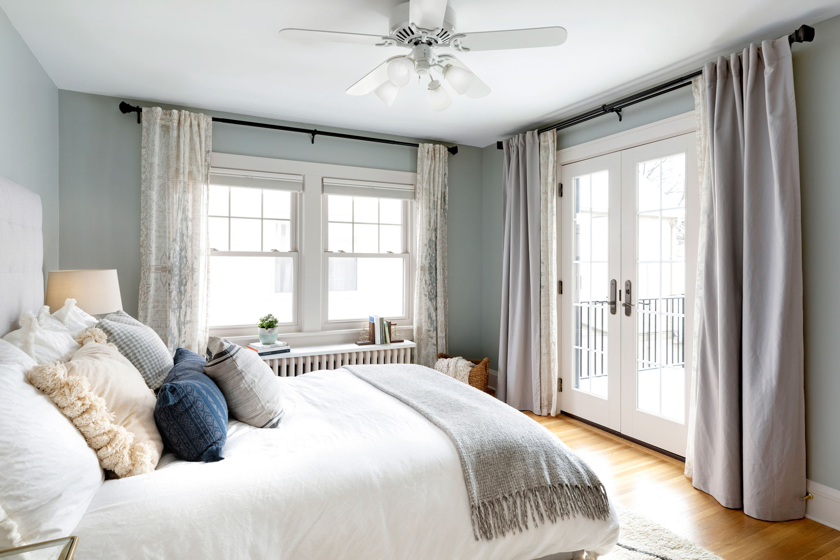
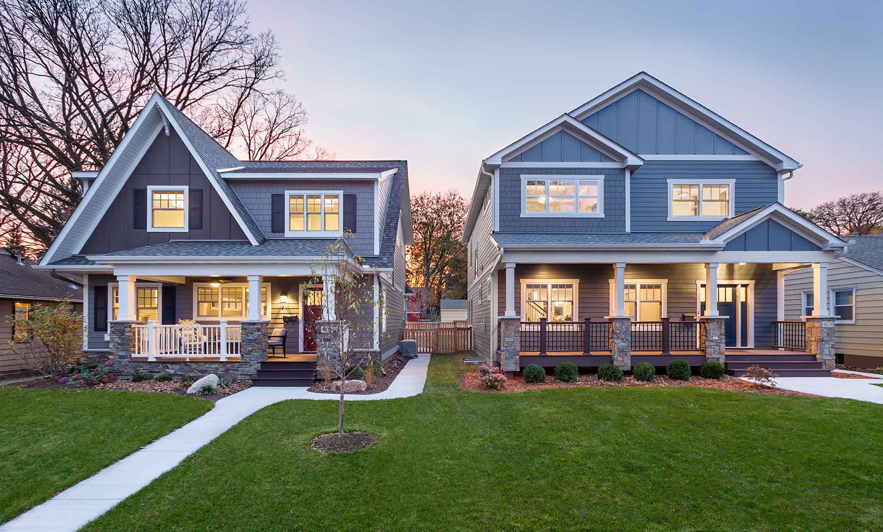
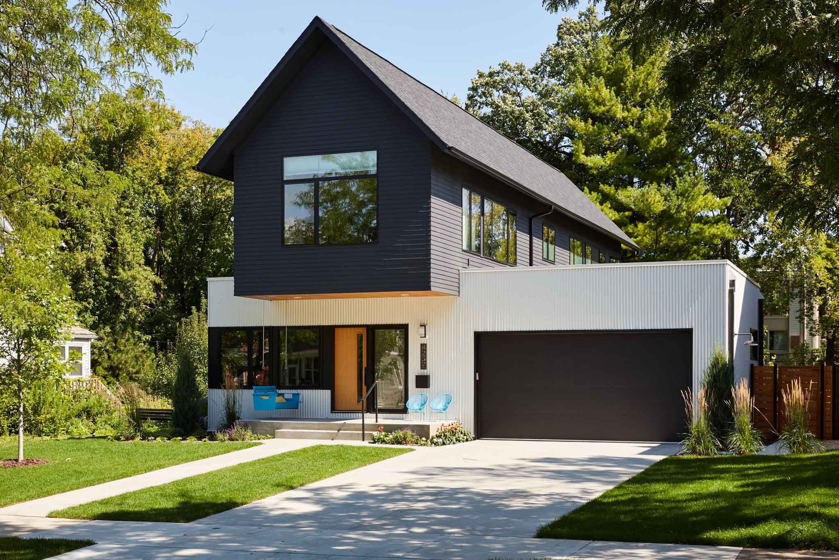
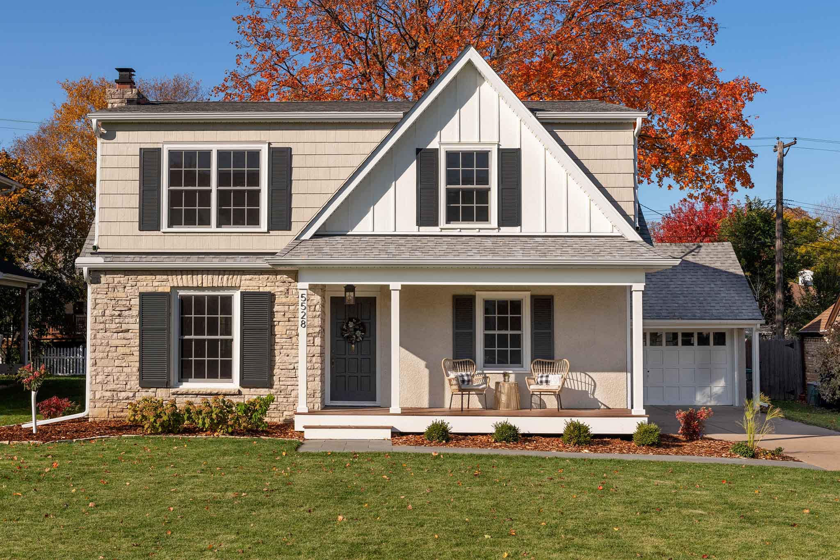
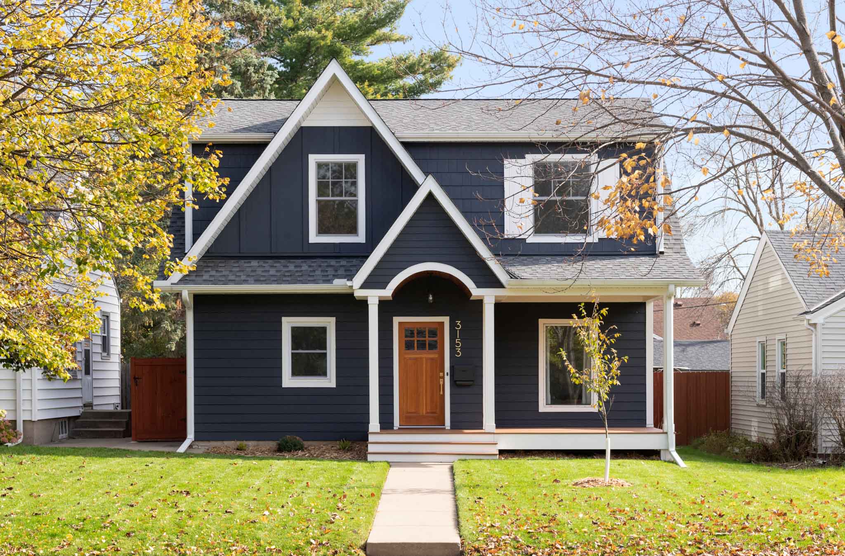
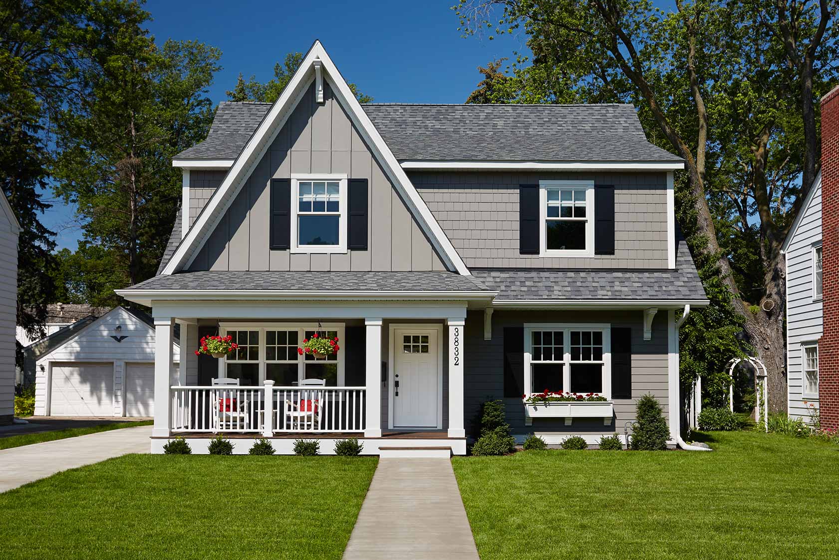
Neighborhood Charm
This remodel went from a tiny story-and-a-half Cape Cod, to a charming full two-story home. The exterior features an additional front-facing gable and a beautiful front porch that is perfect



