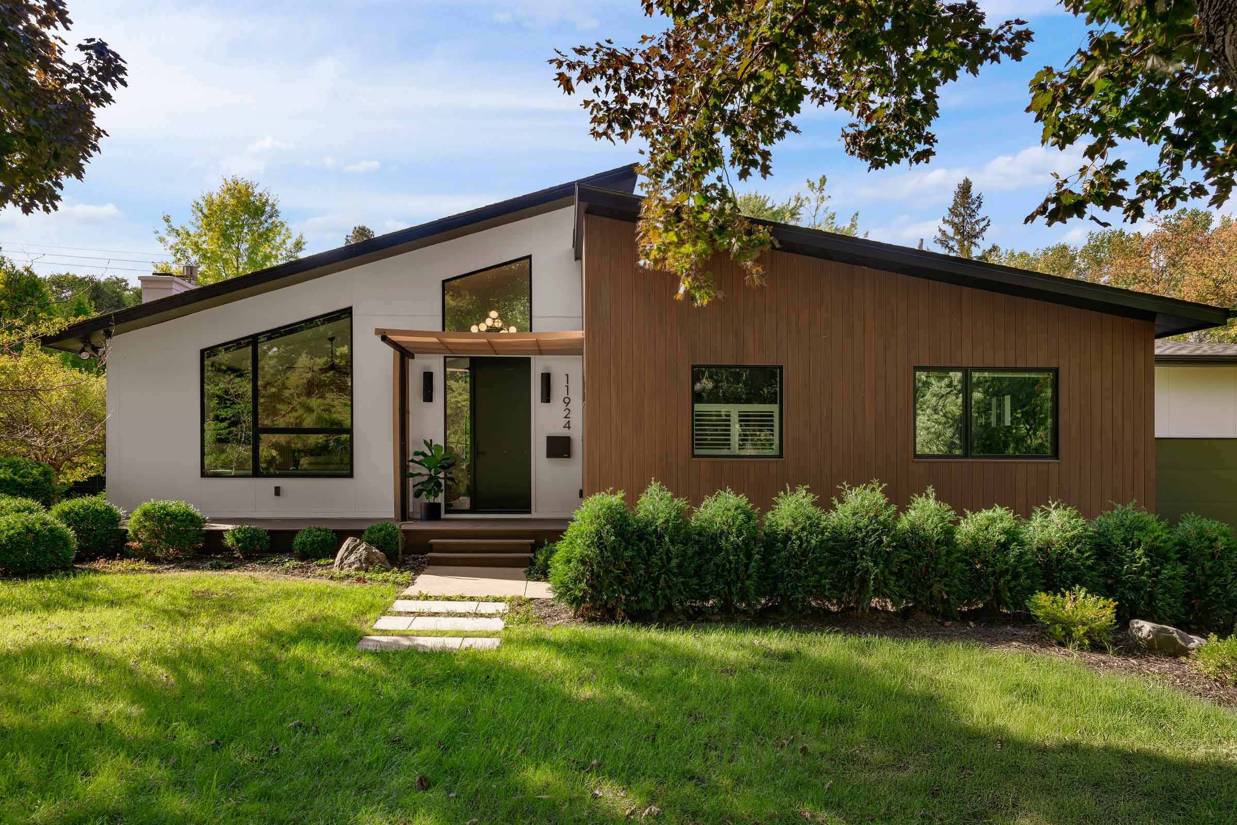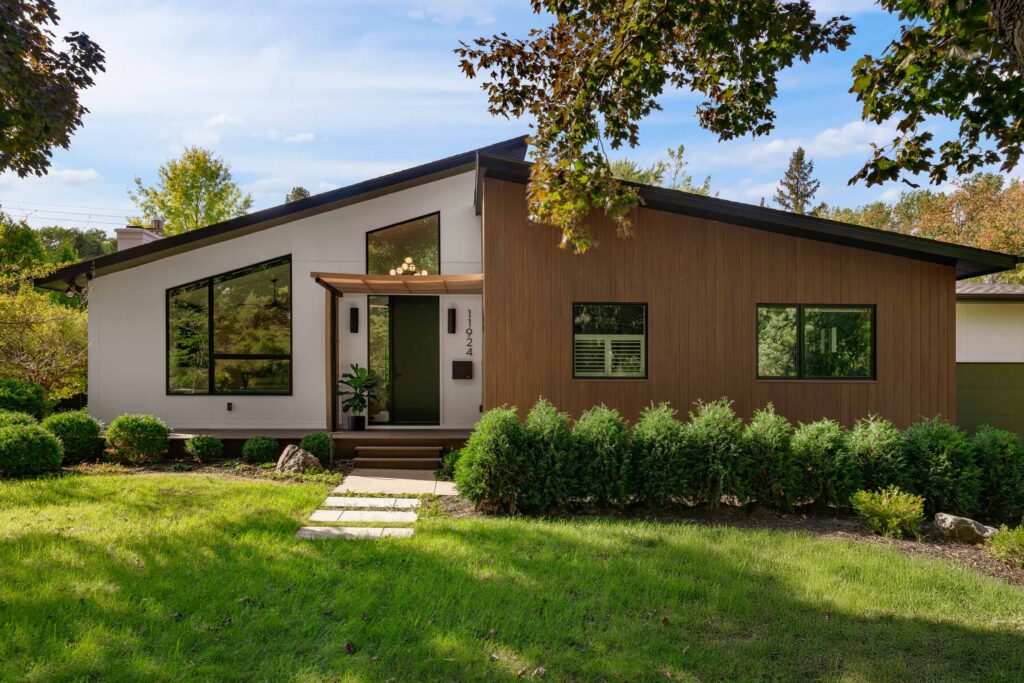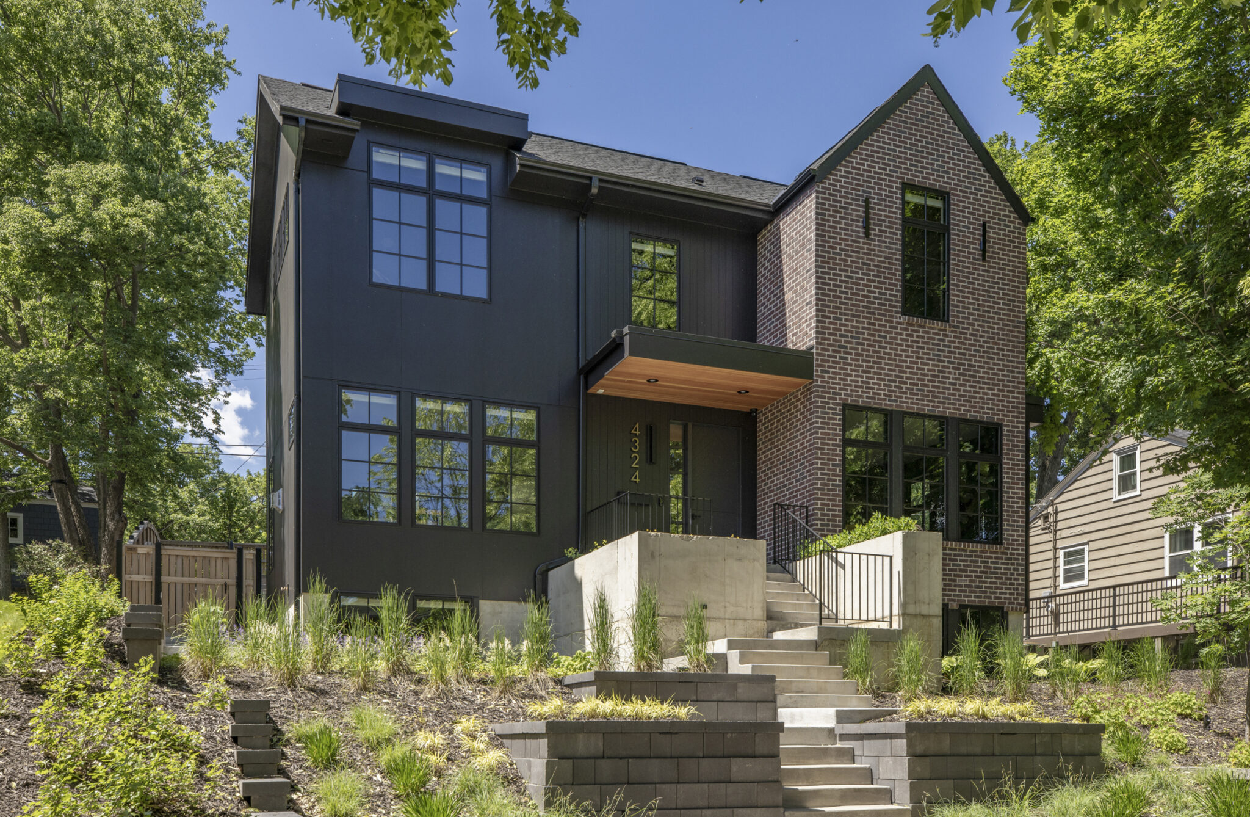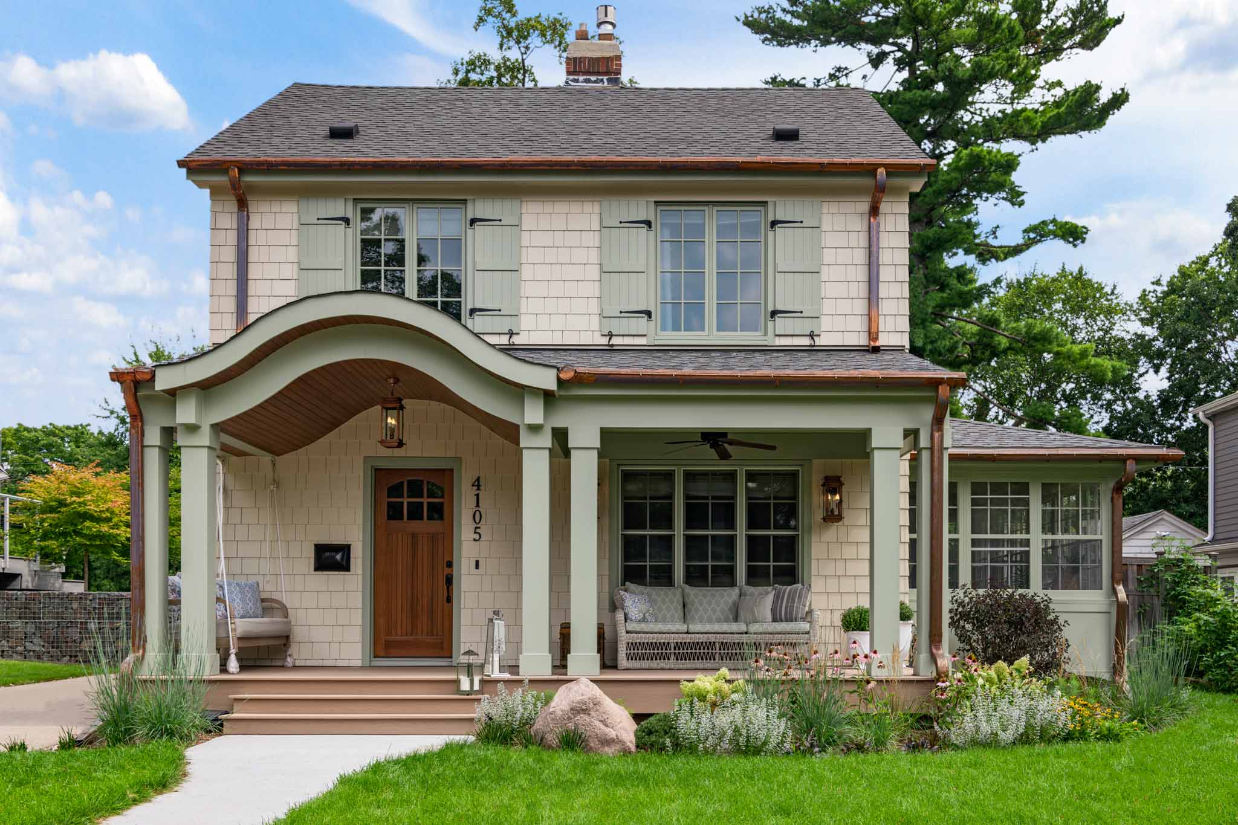
Midcentury Japandi
The owners of this Minnetonka residence loved their private hilltop lot, but the house itself was dark, dated, and poorly suited to their lifestyle. “We had a vision of the




The owners of this Minnetonka residence loved their private hilltop lot, but the house itself was dark, dated, and poorly suited to their lifestyle. “We had a vision of the

Located in the sought-after Linden Hills neighborhood of Minneapolis, this transitional-modern new build features a unique layout and one-of-a-kind design. The hilly site posed a challenge and opportunity for our

When this family bought this home, it was half original and half new addition from the early 2000’s.
